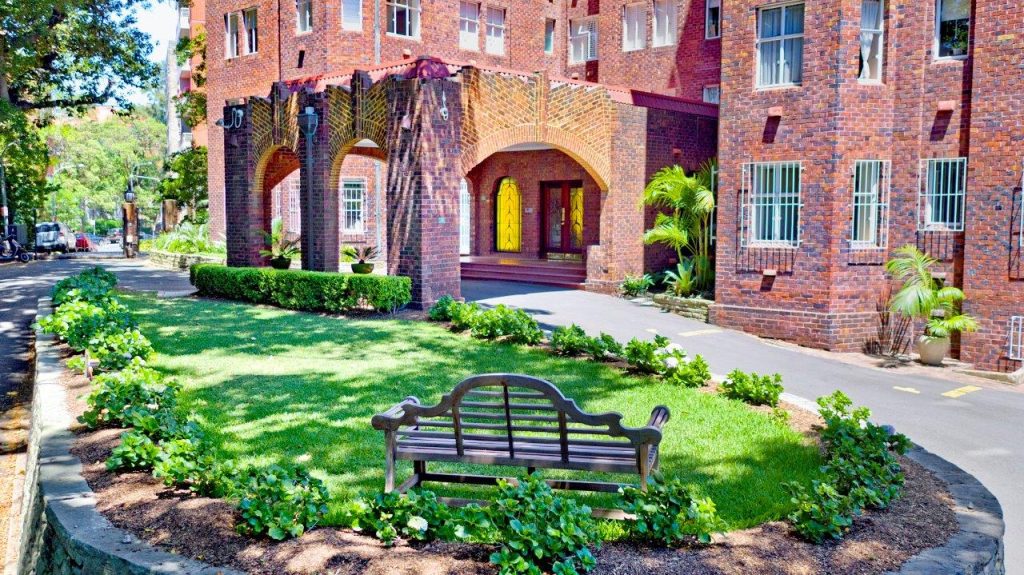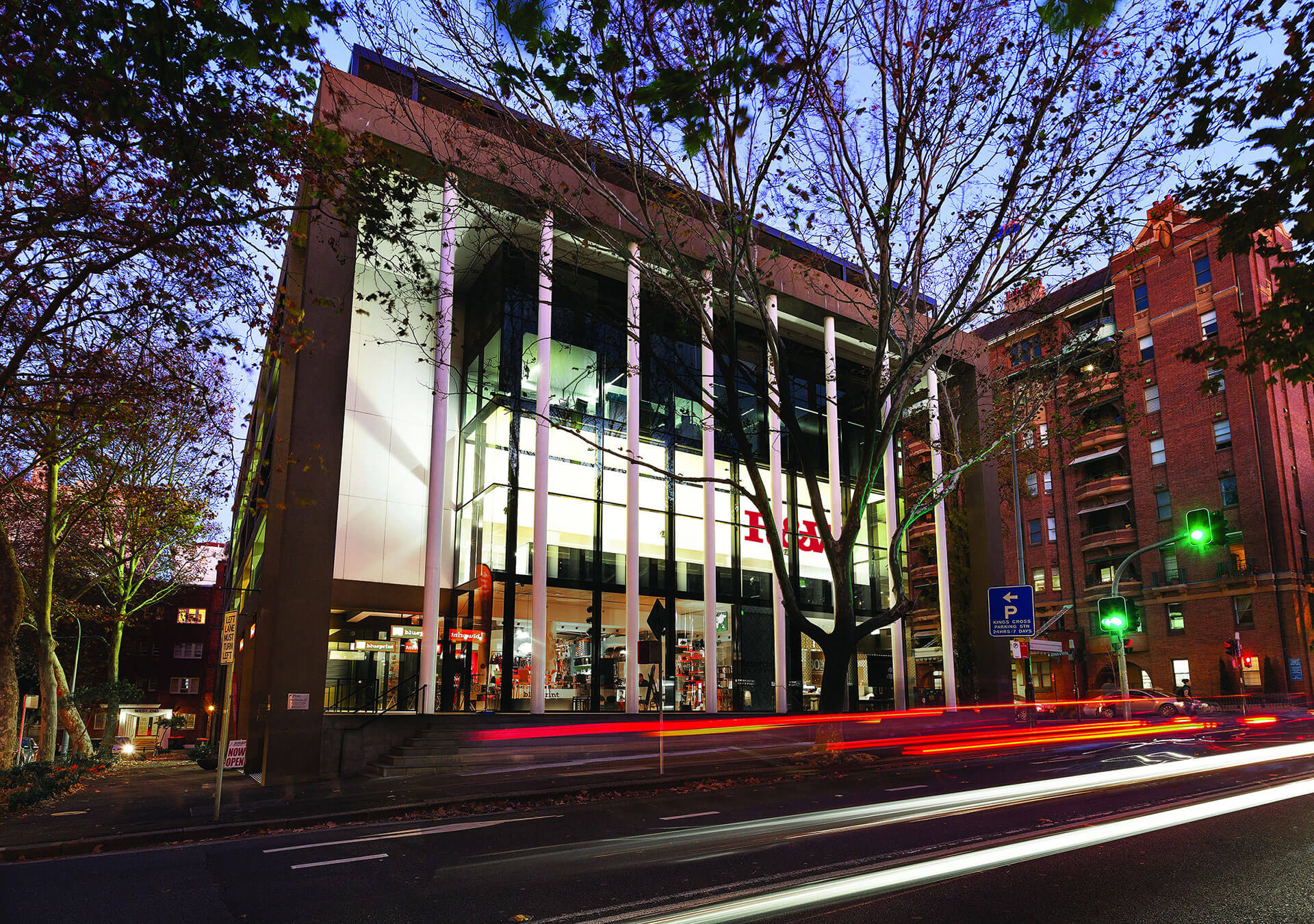BIRTLEY TOWERS, 8 Birtley Place: Art Déco chic, pose and poise

Birtley Towers, towering high above neighbouring properties, is aptly named after the former mansion, Birtley House, formerly on the site. It’s like a great wine and ages gracefully with age.
Apartment 61 is currently for sale through Penny Timothy and Luke McDonnell https://www.rwebay.com.au/7777816/
Built in 1934 with 54 flats on nine floors with only 14 car spaces spaces, it is still described as “one of the greatest achievements of Art Déco residential architecture in Australia”. With its masterwork brick detailing, elegant, original foyer, finials, sunburst motifs, and amber glass doors it contains many signature Art Déco elements.
The prestigious magazine, “Building: the magazine for the architect”, 12th July 1934, devoted seven-pages of gushing descriptive details noting it was “probably the largest block of flats in Sydney” with “the preservation of most trees, notably some large specimens of Moreton Bay Fig trees on the Elizabeth Bay frontage, accommodation for twelve maids, a saucer-shaped foyer ceiling feature illuminated by concealed lighting with foyer finishes in gold, a fountain design in the foyer mirror, each room with direct outside light and air, all flats, except one or two, with Harbour views, an electric refrigerator, a gas “Kooka” stove, garbage shutes and central heating, up-to-the-minute equipment with two power points in each room, one for radio and the other for reading, special phone booths in the foyer connected to the [manager’s] central switchboard, and lights in the common areas connected to self-winding clocks that can be relied upon to go on performing their duties for ever.”
No detail seemed to be overlooked for this new sophisticated model of living.
The Sydney Morning Herald of March 1933 noted “it is costing £80,000.”
Birtley tower is still considered uber stylish and prestigious.
The construction boom of the 1920s was consolidated during the 1930s as the worst effects of the Depression began to ease with the construction of very large, luxurious buildings with spacious flats.
Birtley Towers was designed by the famous architect, Emil Sodersten, who worked briefly in the office of Walter Burley Griffin, (designer of Canberra): his influence shows in the highly textured surfaces. Sodersten (1899-1961), born in Balmain, later co-designed the Canberra War Memorial and other local residential landmarks such as Werrington (1930) and Wychbury Towers (1934) in Manning Street and the elegant Marlborough Hall (1938), Ward Avenue. He was initially influenced by Art Déco influences and then the Modernist style after a 1930s European tour.
Birtley Towers, still with its original polished brass entrance plaque, attracted a decidedly superior social milieu well after its 1934 completion.
The Australian Women’s Weekly noted in 1962:” English visitor, Viscountess Broome, will be guest of honour at a dinner party given by the state President of the Country Women’s Association [whose HQ was adjacent in Greenknowe Avenue], Mrs Bate, at her town flat at Birtley Towers on May 9 as a curtain raiser to the CWA’s handicraft exhibition, to be opened by Lady Broome at 8pm.”
Its grand port cochère and imposing Sydney Harbour aspect give Birtley Towers a box seat in Elizabeth Bay.
By
Andrew Woodhouse
Heritage Solutions





