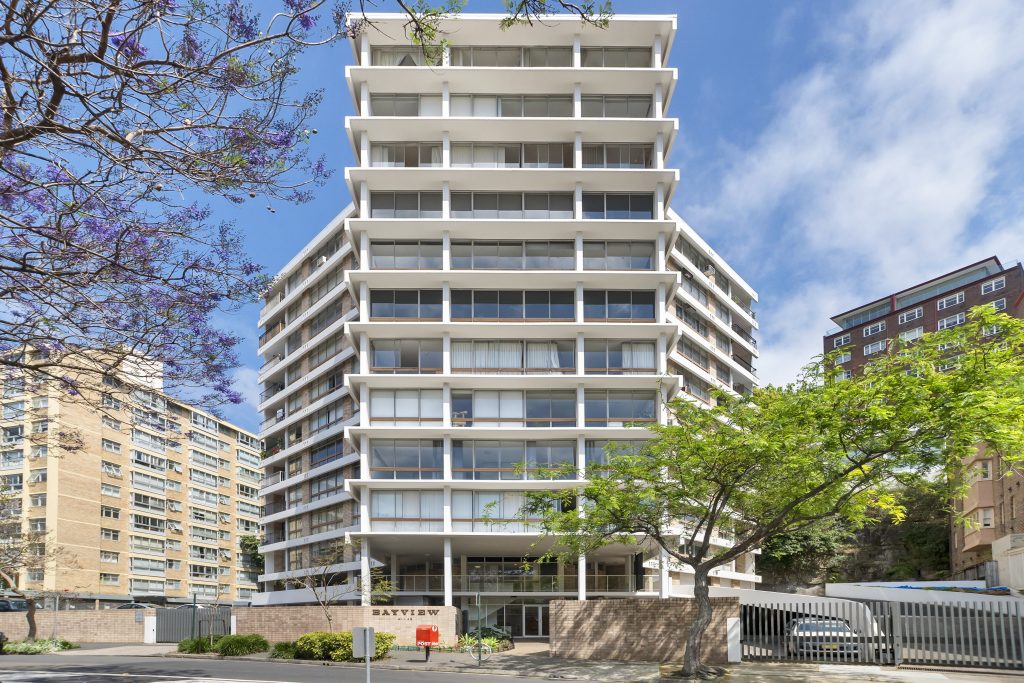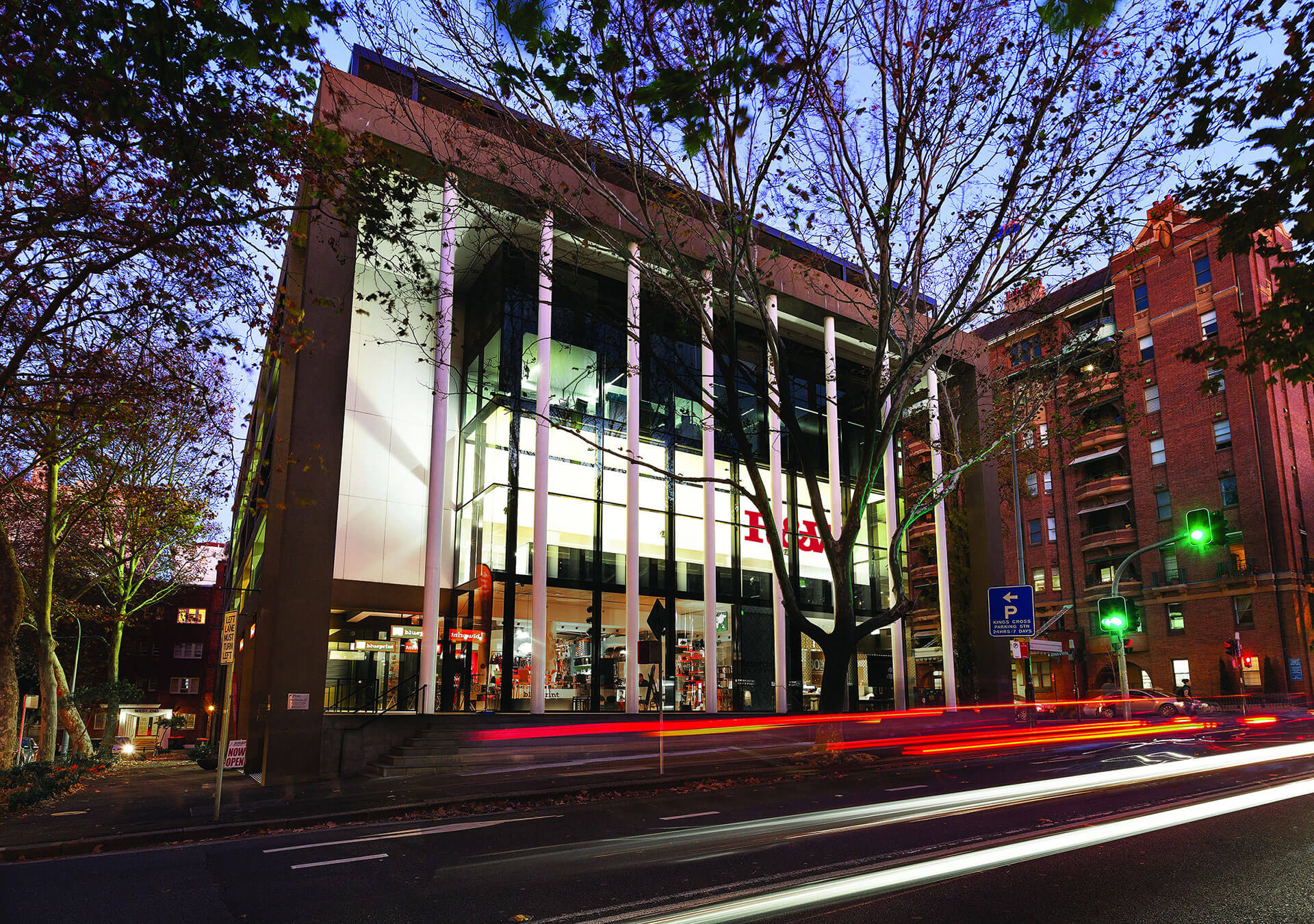HUGO STOSSEL, MID-CENTURY ARCHITECT

Australia has a reputation for being a place to immigrate. After all, its original inhabitants can trace their DNA back about 60,000 years.
Others have immigrated due to financial circumstances, increased opportunities, lack of work, racial persecution and war.
And in the lead up to and after World War II, many European refugees fled Europe.
Australia was about as far away as was possible from Europe but still considered civilised.
Hugo Stossel (1905-2002) was born on 4th September 1905 in Barczanfalva, Hungary, now Barsana, Romania. He moved when young with his family to the Hungarian capital, Budapest. On completing secondary school in Budapest he spent a year in Braunschweig, Germany, studying chemistry in preparation for joining his father’s jam manufactory,
before going to Rome in 1926/1927 to study architecture. Returning to Budapest he found clerical work with Feher & Danos, a large construction company. From 1928 to 1932 he studied architecture at the Technische Hochschule in Vienna, graduating with a diploma of Engineering in Architecture.
From 1933 to 1938 Stossel worked as an architect in Bucharest, designing theatre interiors, apartment blocks and commercial buildings including the ground-floor foyer of Scala Cinema and office block
Bucharest in 1936 and on projects such as Buffet Automat (fast food cafes).
A contemporaneous photo of him in Budapest shows him as a tall, elegant, sophisticated, well-dressed man.
Stossel left Europe on the eve of World War II, arriving in Sydney on the P&O ship Strathaird in June 1939.
He arrived in Sydney, aged 34, one of a number of émigré architects to arrive in Australia during the 1930s just before World War II officially broke out.
In Europe he had worked on projects such as Buffet Automat (fast food cafes) in Bucharest, capital of Romania.
By 1939 he was registered as an architect in NSW and by 1945 at the end of the war he was a naturalised Australian citizen. Hugo Stossel married in 1942 Hildegard Ulrich in Sydney. They divorced circa 1968. He then married Louise Augusta Mullen nee Wahlberg in July 1969 in Sydney, Australia.
During the war he worked as a manager for Cody & Willis, a Glebe-based construction firm working mostly on government contracts. He estimated and supervised housing projects, aerodrome structures, an abattoir and other buildings in Canberra; radar towers, engineering shops at Cockatoo Island, cargo lighters and berthing fenders for the Captain Cook Dock in Sydney; and country jobs including RAAF stations in Darwin, Townsville and Brisbane; the Hay Internment camp; and sewerage treatment works.
He also took on some private work, including the design of Australia’s first prefabricated steel house in Ryde in 1946.
In the early post-war years, Hugo Stossel designed several small modernist houses for fellow émigrés. The first was built in 1948 at Warrawee on Sydney’s upper north shore for Moses Eisner and his wife, Gisela. He also built in 1948 a house in Wahroonga for company director Rudolf Nossal and his family, from Vienna. In 1950 Stossel designed a house for his own family in East Lindfield, and another nearby for Viennese-born furniture designer Paul Kafka and his wife, Ilse. A fifth north shore house was built in 1952–53 on Collaroy Plateau for Swiss-born Walter Schwarz and his wife, Alison.
His houses were featured in Sydney newspapers or published in well-read magazines such as “The Australian Women’s Weekly” and “Australian House & Garden”.
All of Stossel’s houses, including two built in Sydney’s eastern suburbs in the 1950s, are boldly geometric and feature open living spaces adjoining outdoor terraces. His projects appeared in the 1954 publication “Sixty Beach and Holiday Homes” alongside architects such as Harry Seidler, Sydney Ancher and Arthur Baldwinson. Described as Stossel’s most ‘elegant’ project, the St. Ursula apartment building in Onslow Avenue, Elizabeth Bay, NSW, completed in 1951, was a reinforced concrete and steel curtain wall structure with floor to ceiling steel-framed windows. These captured and celebrated harbour views.
His work ethic was prodigious and included homes, high-rise apartments, factories, resorts, hotels, government office blocks, the NSW Police HQ and schools.
“Denison” at 15 Wylde Street is not an ostentatious building but retains Stossel’s design signatures such as large glass walls, also typical of other architects’ mid-century designs.
The Chimes at 40 Macleay Street (see photo above) is another Stossel design as is 41-49 Roslyn Gardens, a landmark in its streetscape.
He was hard working and submitted designs in 1954 for the new Opera House & Concert Hall competition for Eugene Goossens, the Sydney Symphony Orchestra’s Chief Conductor, the 1963 Rocks Redevelopment Scheme; c1972 Hotel and Casino; the Nusa Dua resort, Bali; 1976 proposed shops & flats at Hastings Street, Noosa Heads; 1959 block of flats, Sutherland Crescent, Darling Point; c1962 Redevelopment of Queen Victoria Site;1974-1984 KMS Project, Kent, Market & Sussex Streets and the 1963 21-storey Martin Place office block.
Click on this link to see some of his interesting modernist designs:
https://library.sydneylivingmuseums.com.au/images_linked/recno56295B.pdf
After his career in Australia, he later lived in England and in South Tyrol in Italy spending the remainder of his life in England, where he died aged of 96 years old in Cheltenham, Gloucestershire.
Today, his contribution is only being recognised but the 2011 postcode area makes a worthy contribution to his post-war, mid-century apartment designs.
BY
Andrew Woodhouse
Heritage Solutions





