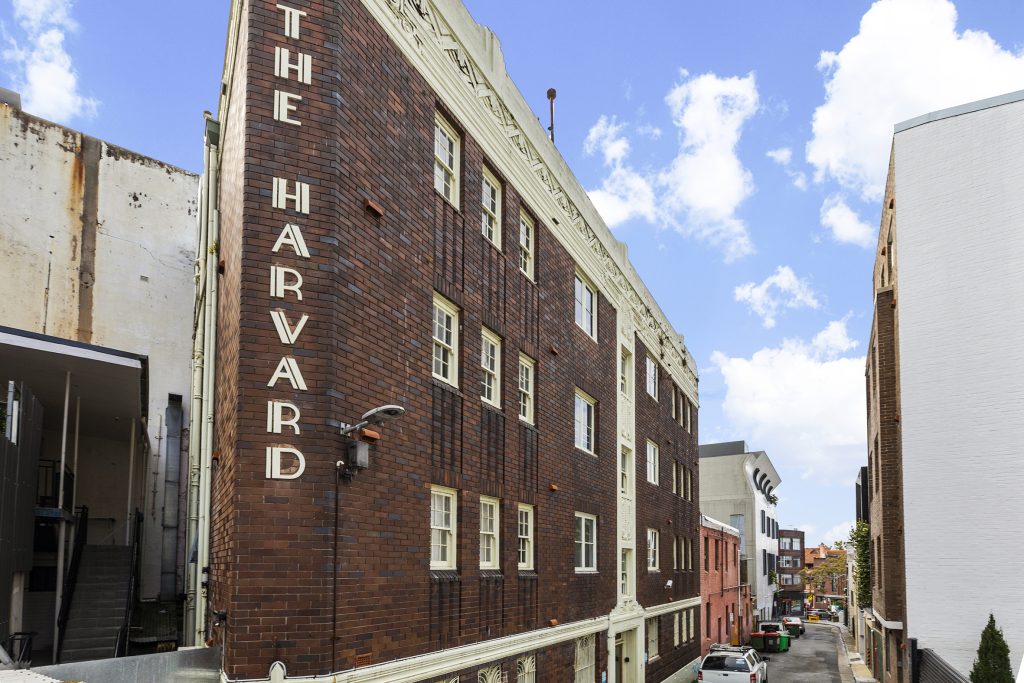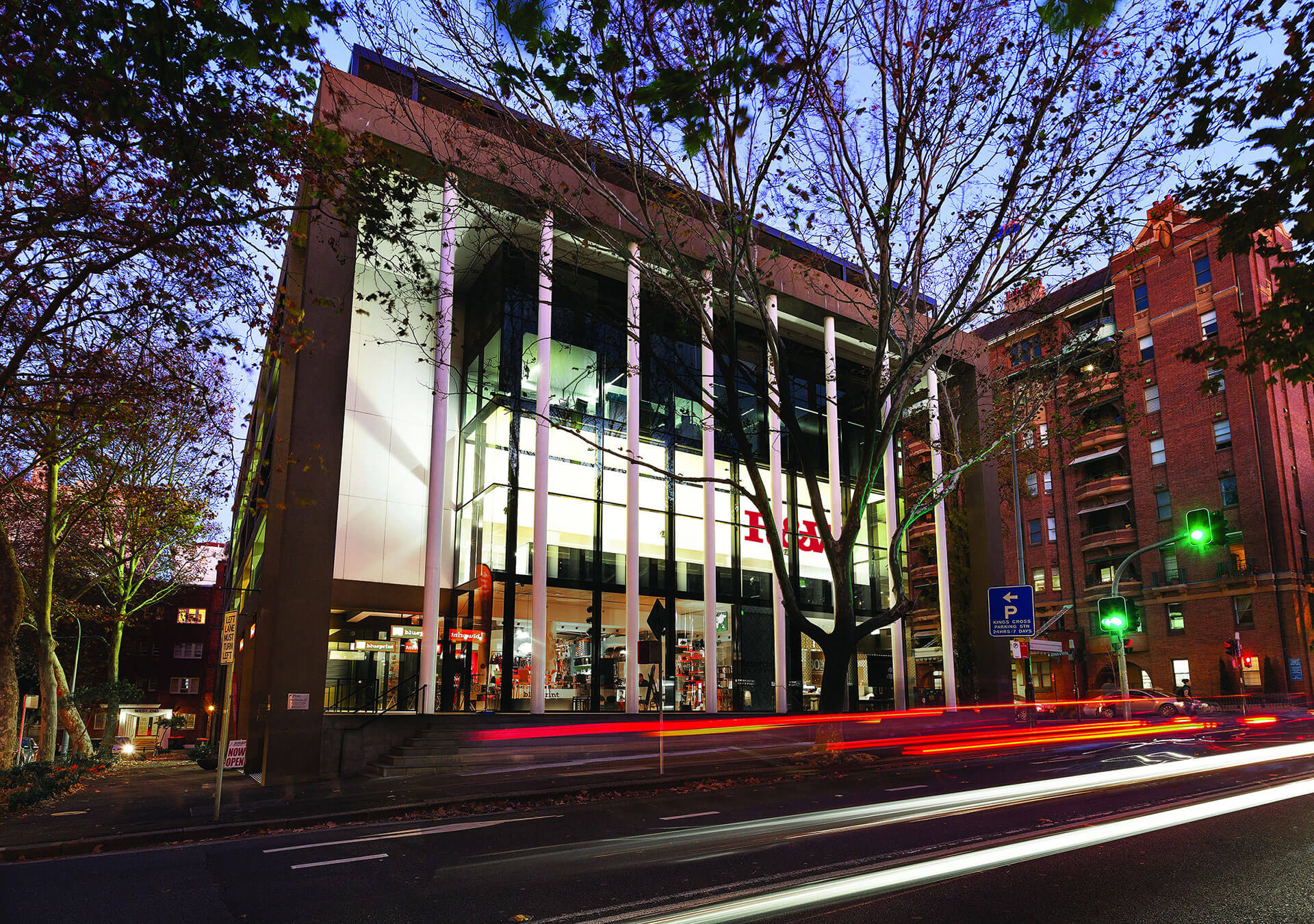THE HAVARD

Apartment 14, 2 Kellet Way, The Harvard, Potts Point, is for sale through Luke McDonnell and Penny Timothy.
https://www.rwebay.com.au/7700038/
Situated on a corner in Kellet Way The Harvard is an Art Deco block probably inspired by the famous American University of the same name. It reinvigorated itself in the 1930s and is often associated with “The Great Gatsby” 1930s jazz age era.
The Harvard apartments were built in 1935 only a decade after the famous 1925 Parisian Art Deco exhibition, now approaching its100th anniversary which is intended to be celebrated world-wide in style.
The architects were Summerhayes Son and Allsop whose offices were at 29 Bligh Street, Sydney.
Charles Robert Summerhayes (1860-1948) was a prominent architect, builder and politician, who served on the Ryde Municipal Council, including several terms as mayor.
Summerhayes died age 88 at his long-time residence, “Womerah” in Eastwood, survived by his seven children. He built Bombara Villa (1897) and named it after his country home and birthplace in Mudgee.
His key works include a Terrace Group, 16-34 Gibbs Street, Newtown, (1896), Bombara, Stanmore Road, Stanmore (1897), the Holy Trinity Greek Orthodox Church, Surry Hills (1898), Womerah, Trelawney Street, Eastwood (1905), St Philip’s Anglican Church, Eastwood, (1907), Summerhayes Shops Group, Rowe Street, Eastwood (c 1920), the Duke of York Theatre (Odeon) (Eastwood), Rowe Street, Eastwood (1927) the Eastwood Park Grandstand, Eastwood (1933), and the Ryde Park Rotunda, Ryde Park (1934).
The Harvard’s stylish Art Deco chic includes colourful features including an attractive exterior frieze with chevron-shaped detailing and a period design emphasis on verticality.
During this period green was a popular and novel colour. Green rugs were illustrated as ideal in an advertising brochure for Edgewater apartments (1937) nearby at 6 Billyard Avenue Elizabeth Bay. Nowadays “green” means environmental sustainability but in the 1930s it meant “in vogue”. Just how green is The Harvard’s foyer and stairwell? It’s greener and more vivid than newly mown lawn.
The green terrazzo floors and viper green vitrified wall tiles with their grass green inserts are dramatically emphasised by the gloss black tile bordering, all adding to the visual drama. It’s a piece of theatre leading up to individual apartments. Apartment 14’s interior includes Art Deco architraves and skirting boards.
NSW Heritage notes “the late 20th century saw … a revised interest in 1920s and 1930s Art Deco buildings. The Kings Cross/Potts Point precinct is listed on the Australian Heritage Commission Register because it is the only place in Australia with Art Deco development of such a scale in such a high concentration.”
By Andrew Woodhouse
Heritage Solutions





