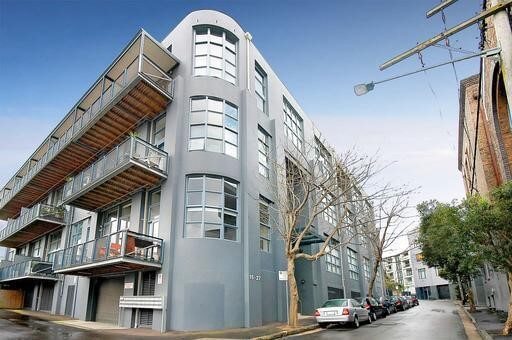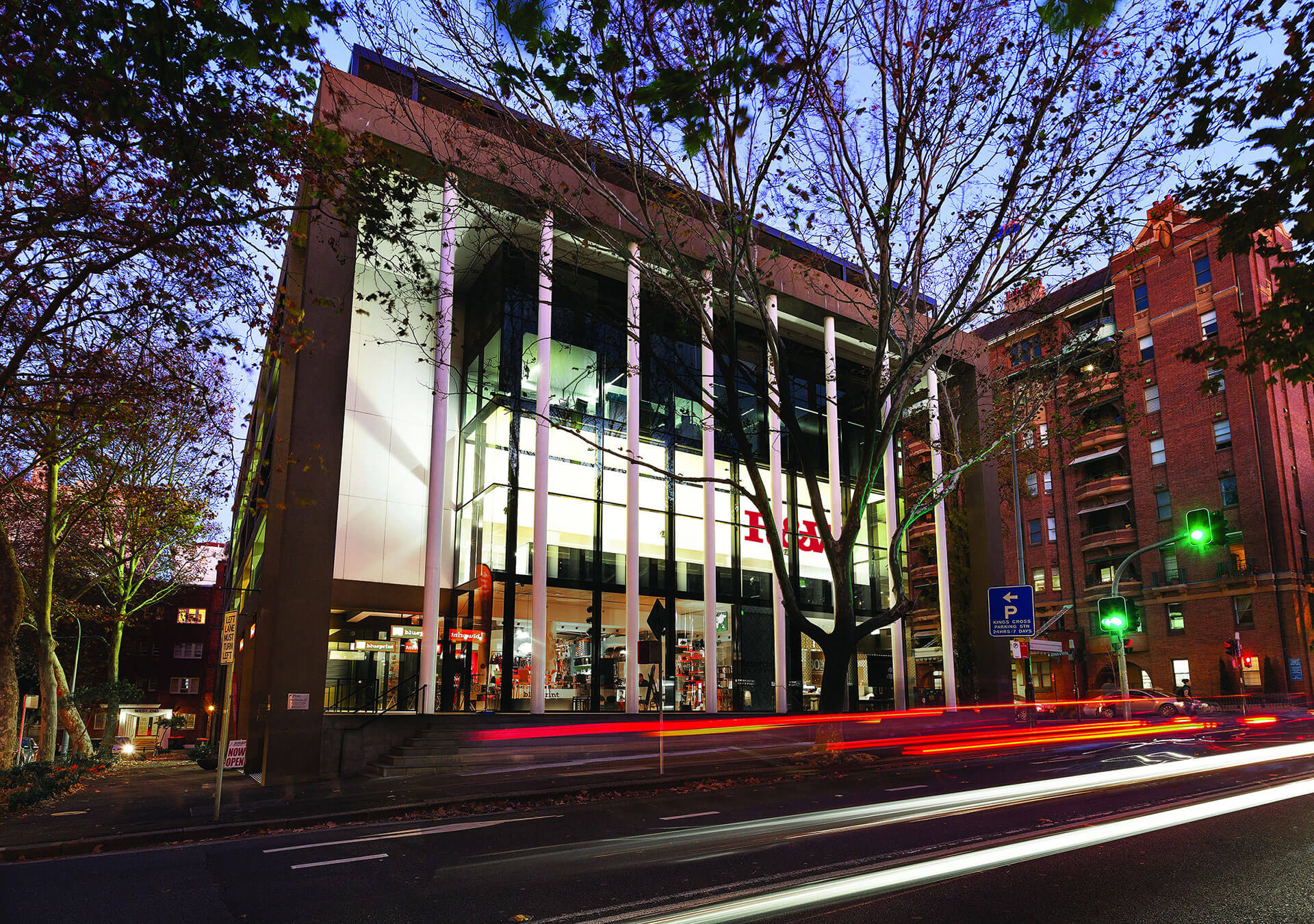The Past Meets The Present

SURRY HILLS is one of Sydney’s earliest areas. It is only one kilometre from the CBD and enjoys a diverse population of 15,342 (in 2011) and a diverse housing mix top match , both as a result of its interesting history.
Richardson and Wrench have an apartment for sale at 14/15-27 Hutchinson Street through Rod Angus: https://www.rwebay.com.au/3477346/
The first land grants were made in the area in the 1790s when Major Joseph Foveaux received 105 acres and named his property Surry Hills Farm, after Surrey, England.
No-one knows how or why the ‘e’ in the original, English Surrey Hills name was omitted in his Australian version.
In the early 1800s the area around Prince Alfred Park was undeveloped and known simply as the Government Paddocks. Only a few villas were built by the late 1820s. The suburb remained one of contrasts with the homes of wealthy merchants rubbing against commercial buildings and working class cottages.
Terrace houses and more workers’ cottages were built after the 1850s Gold Rush. As light industry was established, particularly in the clothing industry, it confirmed its working class status, inhabited mainly by Irish immigrants. The area developed a reputation for crime and vice led by the notorious “razor gang” and key underworld crime figure, Kate Leigh (1881–1964). She lived in Surry Hills for over 80 years.
Surry Hills was favored by newly-arriving families after World War II when property values were low and accommodation inexpensive. From the 1980s the area was gentrified, with many of the area’s older houses and buildings restored and many new upper middle-class residents and young upcoming professionals, known as “yuppies”, enjoying the hum and thrum of high-octane, dense inner-city living.
“The suburb is now a haven for the upper-middle class and more wealthy younger set”, says historian, Christopher Keating in his book, “Surry Hills, The City’s Backyard”.
Many factories from the 1930s and 40s have survived and are being adaptively and creatively re-used for “New York-style” loft apartments.
Typical New York Manhattan lofts are converted warehouses or factories in downtown Manhattan and neighbourhoods like Soho, the East Village and the Financial Districts, saved after a 1964 movement opposed their destruction for a new railway line. They are characterised by open floor plans, large windows and rugged, original, industrial raw metal and concrete details.
Apartment 14, 15-27 Hutchison Street, is former three-storey, original, industrial textile mill dating from the 1920-30s.
The loft apartment exposes and celebrates massive concrete rough-cast exposed beams, double-height windows, steel girders, wooden pillars with exposed metal bolts, 4.2 metre high ceilings and wooden balconies with metal railings. A monumentally massive, four-pronged, dramatic concrete pylon becomes an entrance foyer feature.
This re-use of space is a feature of this new approach to city living: retaining the interesting features of the past but without neglecting any modern conveniences.
By Andrew Woodhouse, Director, Heritage Solutions
Image: Creative, adaptive re-use gives a second life to old buildings for new apartments whilst respecting heritage features.





