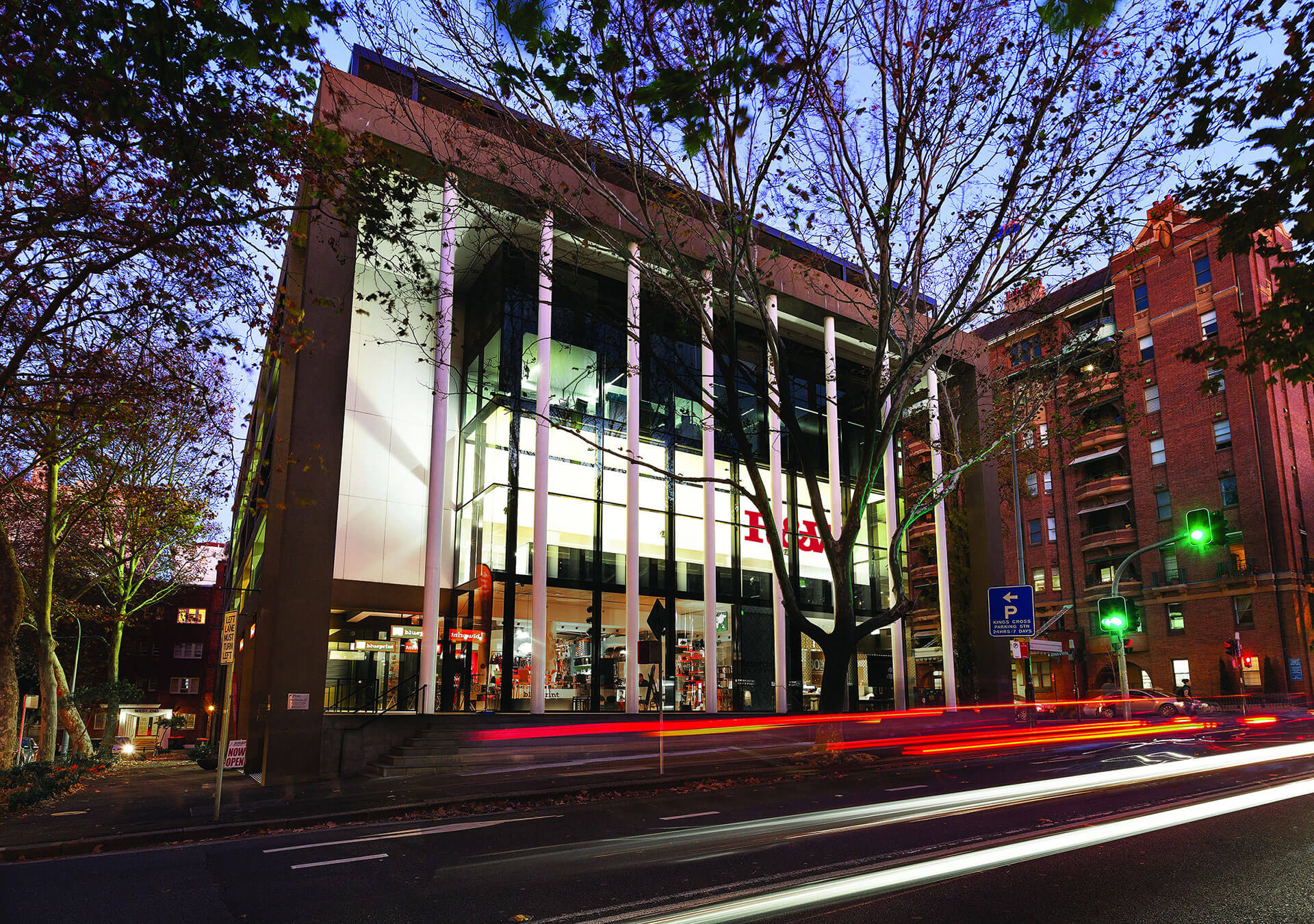Potts Point
LEASED
- 4
- 2.5
- 1
Situated in the heart of Potts Point this stunning circa 1872 terrace has been transformed in to a luxury home combining the original features of a traditional terrace with contemporary interiors and designer finishes.
Enjoying a north-westerly aspect in a quiet tree lined street and views of the City skyline, Harbour Bridge and Opera House, this huge home is surprisingly quiet and private amidst Sydney's cosmopolitan lifestyle.
Sun drenched expansive interiors with a versatile floor plan, from the minute you enter you are greeted with a grand hall way, formal living and dining area with, beautiful ornate fireplace, wall to wall storage, opulent timber floors flowing seamlessly onto a generous over-sized entertaining deck .
Luxurious German designer kitchen with plush soft close fixtures, LED feature lighting, Gorenje appliances including double oven, dishwasher and breakfast bar. Evoking a beautiful earthy feel with original sandstone featuring throughout informal living and dining area with access to private leafy courtyard
Parents retreat with King size main bedroom opening on to a generous balcony with a picturesque leafy outlook, over-sized walk in wardrobe and serene Japanese - style bathroom with luxurious fittings, heated flooring, separate shower and bath. On the same level is an additional study alcove with full length bi-fold windows showcasing tranquil city views.
Generous size bedrooms throughout, all with built in wardrobes, third bedroom has access to private balcony and top floor bedroom with uninterrupted city views. Chic second bathroom with heated flooring and luxury fittings.
An appealing choice of cafes, boutique shops, dining and transport options just metres from the door, this property is truly the pinnacle of convenience.
Features include:
- Over 6m wide, rear lane access, remote lock up garage with Internal access
- Sun-drenched enormous private outdoor entertaining piazza
- Butler’s Pantry with additional dishwasher
- 4 large open plan formal and informal living and dining areas
- 4 generous bedrooms with sitting areas and balconies
- 2 guest powder rooms, 2 additional chic modern bathrooms
- Separate internal laundry with Miele washing machine and dryer
- High ceilings, polished timber floors, 2 fireplaces
- Internal access to remote operated lock up garage & integrated work shop
- Rare to find so much space, style, views and convenience
Option of a 2 year lease. Flexible availability for the right tenant.
Available now.
Contact Richardson and Wrench to arrange a private viewing.
Enjoying a north-westerly aspect in a quiet tree lined street and views of the City skyline, Harbour Bridge and Opera House, this huge home is surprisingly quiet and private amidst Sydney's cosmopolitan lifestyle.
Sun drenched expansive interiors with a versatile floor plan, from the minute you enter you are greeted with a grand hall way, formal living and dining area with, beautiful ornate fireplace, wall to wall storage, opulent timber floors flowing seamlessly onto a generous over-sized entertaining deck .
Luxurious German designer kitchen with plush soft close fixtures, LED feature lighting, Gorenje appliances including double oven, dishwasher and breakfast bar. Evoking a beautiful earthy feel with original sandstone featuring throughout informal living and dining area with access to private leafy courtyard
Parents retreat with King size main bedroom opening on to a generous balcony with a picturesque leafy outlook, over-sized walk in wardrobe and serene Japanese - style bathroom with luxurious fittings, heated flooring, separate shower and bath. On the same level is an additional study alcove with full length bi-fold windows showcasing tranquil city views.
Generous size bedrooms throughout, all with built in wardrobes, third bedroom has access to private balcony and top floor bedroom with uninterrupted city views. Chic second bathroom with heated flooring and luxury fittings.
An appealing choice of cafes, boutique shops, dining and transport options just metres from the door, this property is truly the pinnacle of convenience.
Features include:
- Over 6m wide, rear lane access, remote lock up garage with Internal access
- Sun-drenched enormous private outdoor entertaining piazza
- Butler’s Pantry with additional dishwasher
- 4 large open plan formal and informal living and dining areas
- 4 generous bedrooms with sitting areas and balconies
- 2 guest powder rooms, 2 additional chic modern bathrooms
- Separate internal laundry with Miele washing machine and dryer
- High ceilings, polished timber floors, 2 fireplaces
- Internal access to remote operated lock up garage & integrated work shop
- Rare to find so much space, style, views and convenience
Option of a 2 year lease. Flexible availability for the right tenant.
Available now.
Contact Richardson and Wrench to arrange a private viewing.
Contact the Agents
Email Agent
'Out & About' Weekly Property Guide












